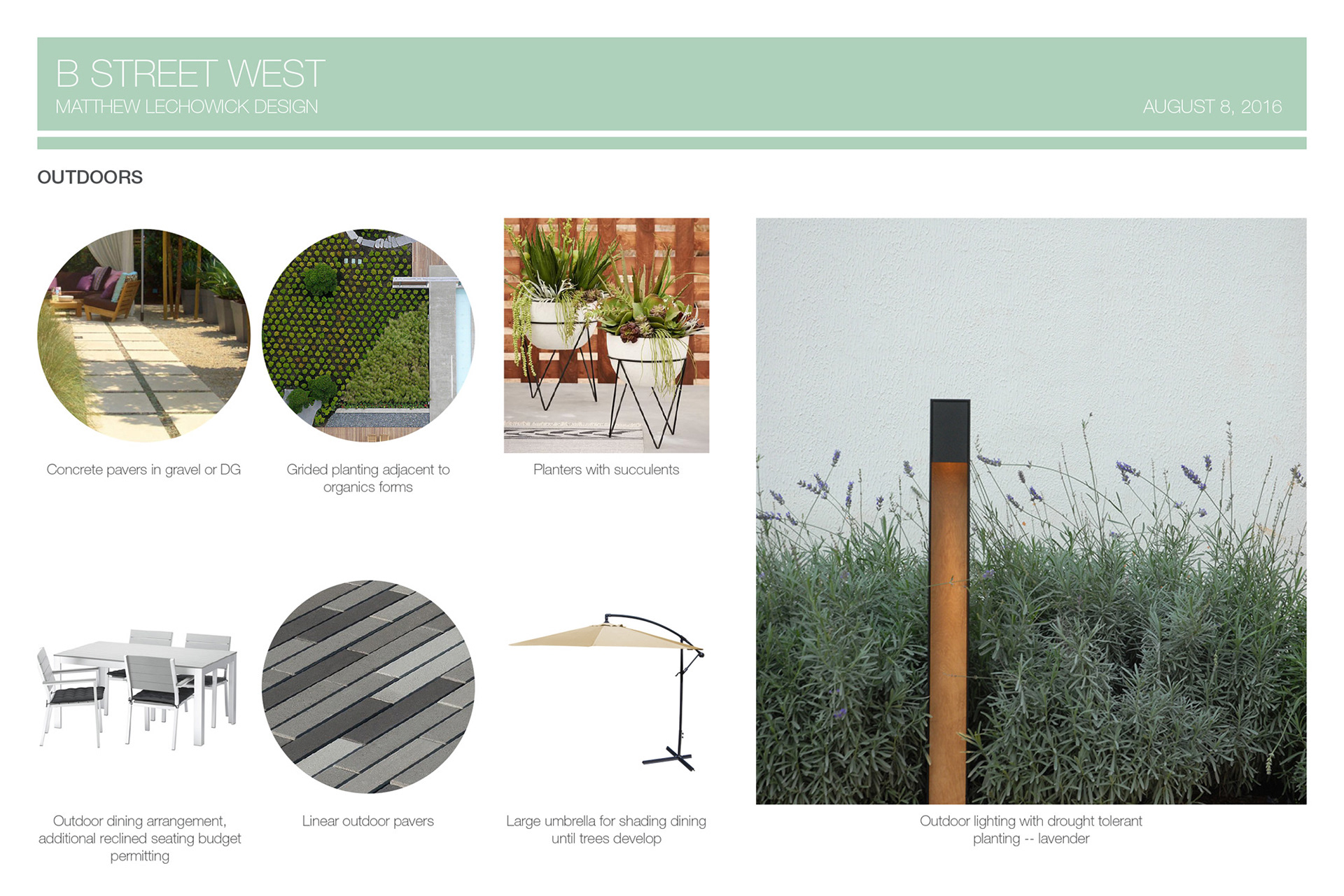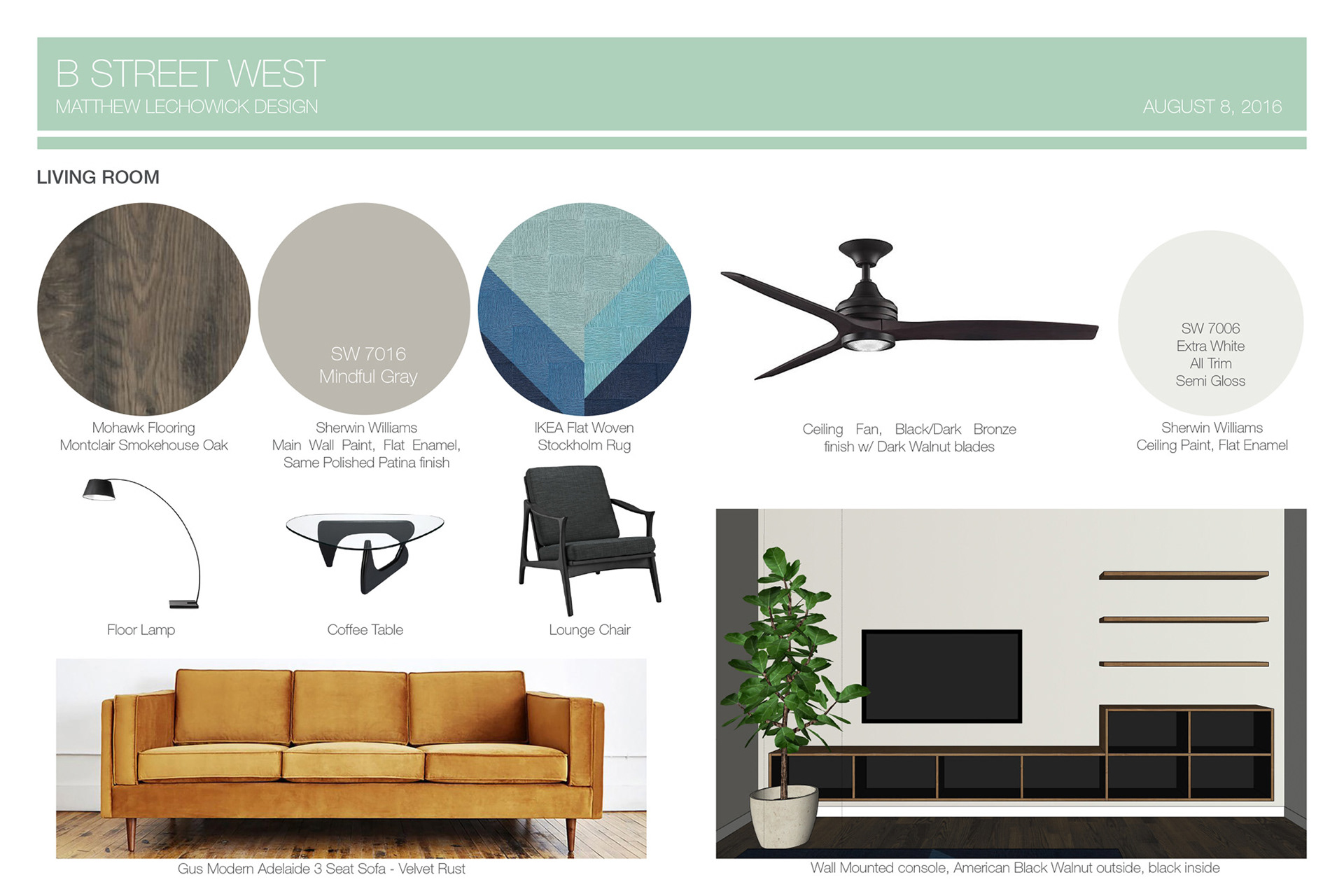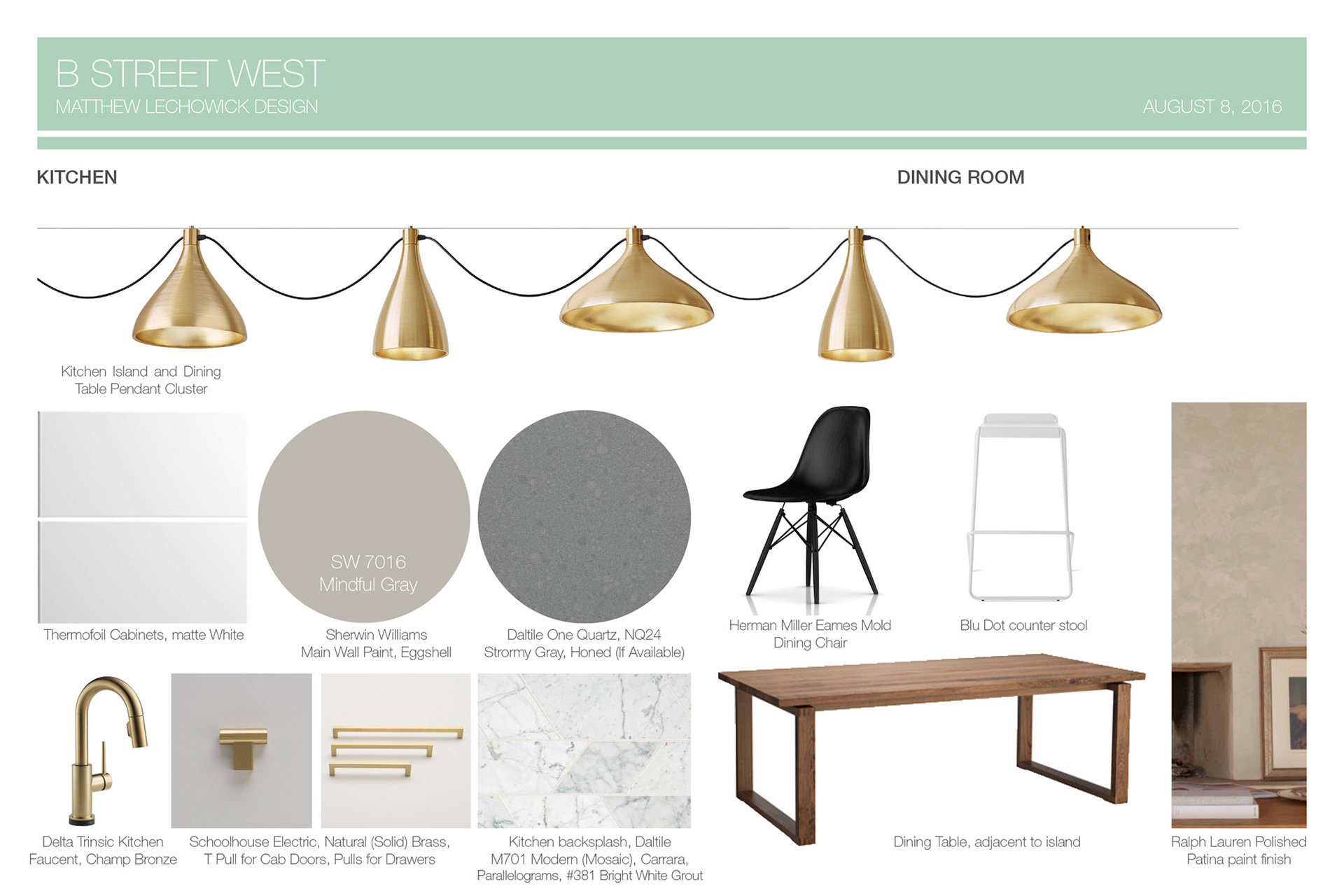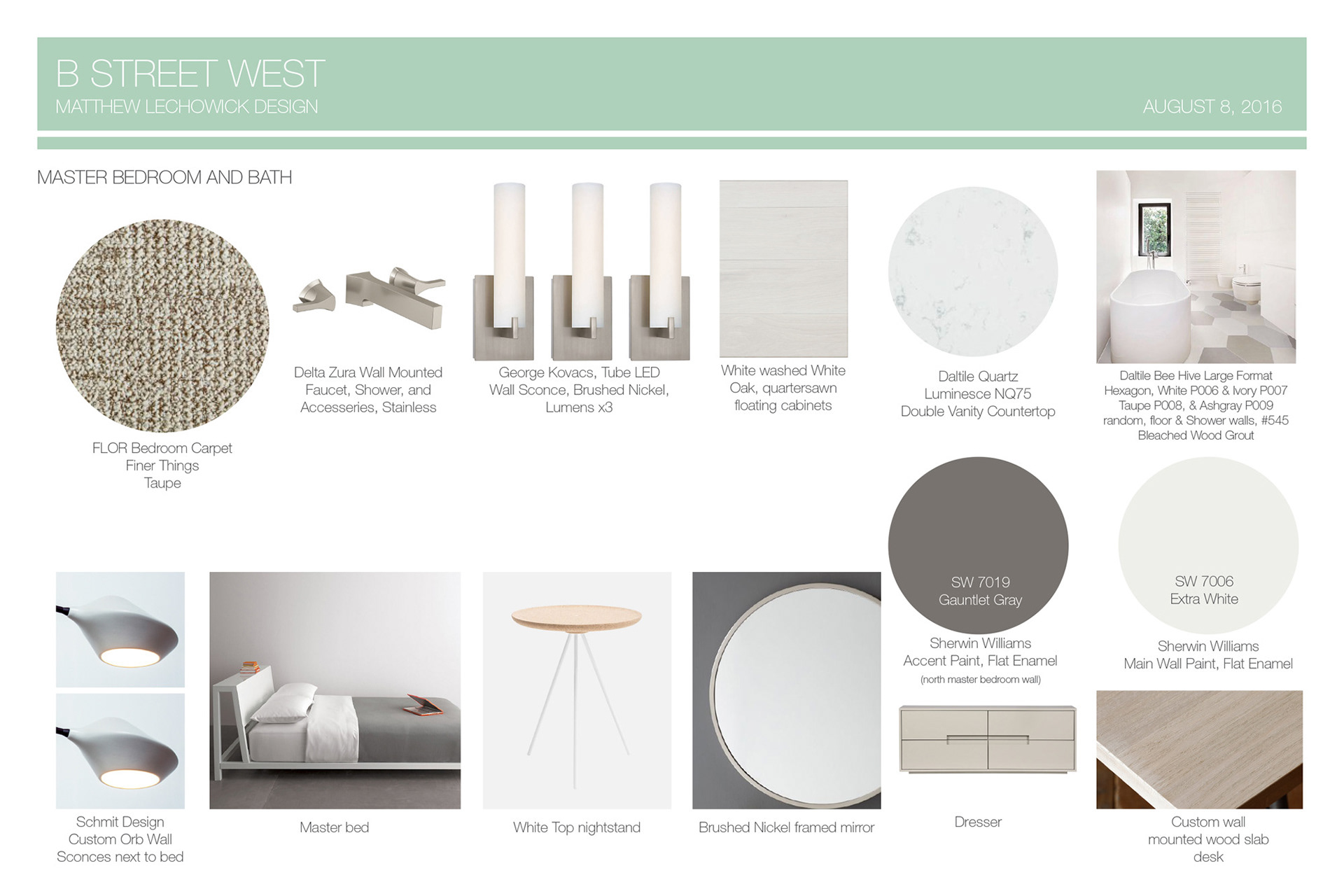title: The Good Project Model Home
subheading: other info
The Good Project Model Home
paragraph: The Good Project model home was created to showcase the completion of the Good Project homes. About 10-12 were completed in the 2000s
interior design, FF&E, and staging. Another 18-24 standalone houses were slated to be finished by the new developer--Bardis Homes
Architect: Mogavero Architects
Developer: Bardis Homes
Contractor: Bardis Homes
Completion date: 2017
West Sacramento, California
Primary Bedroom, looking towards the en suite bathroom






Material boards for the project
Primary Bedroom looking east towards the Sacramento River
A small work area in the primary bedroom
Kitchen
Dining area aligns with the kitchen island
Second Floor, open concept floor plan, left to right is the living room, dining room, and then kitchen
Place settings
Primary Bedroom dresser vignette
Primary Bedroom
Primary Bedroom got Tolomeo sconces for nighttime reading
Primary Bedroom got Tolomeo sconces for nighttime reading
Dwell Studio bedding, CB2 bed, Hem side tables, and Tolomeo sconces from Lumens
Dwell Studio bedding, CB2 bed, Hem side tables, and Tolomeo sconces from Lumens
Primary Bedroom dresser vignette
Dwell Studio bedding, CB2 bed, Hem side tables, and Tolomeo sconces from Lumens
Second Bedroom was designed for a toddler in mind.
Second Bedroom was designed for a toddler in mind.
entrance into the Primary Bedroom
Dwell Studio bedding, CB2 bed, Hem side tables, and Tolomeo sconces from Lumens
Living Room seating vignette
Kitchen counter detail
Living Room
Kitchen coming up from the stairs
Front Door
Entry Hallway
Entry
Backyard
Level 1 full bathroom
Living Room
Living Room with custom MLD millwork
Kitchen and Dining Room
Kitchen detail
Second Bedroom was designed for a young child in mind. The western view overlooks some heritage oak trees.
Second Bedroom was designed for a young child in mind. The western view overlooks some heritage oak trees.
Second Bedroom was designed for a young child in mind. The western view overlooks some heritage oak trees.
Small Office space in the Primary Bedroom
Primary Bedroom
Living Room from the Dining table
Living Room